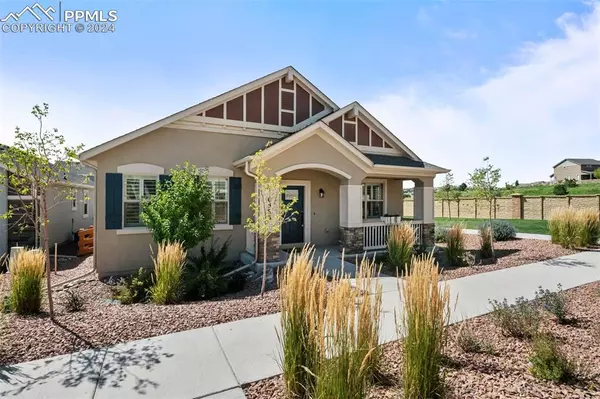For more information regarding the value of a property, please contact us for a free consultation.
6583 Cisco Kid WAY Colorado Springs, CO 80923
Want to know what your home might be worth? Contact us for a FREE valuation!

Our team is ready to help you sell your home for the highest possible price ASAP
Key Details
Sold Price $470,000
Property Type Single Family Home
Sub Type Single Family
Listing Status Sold
Purchase Type For Sale
Square Footage 1,521 sqft
Price per Sqft $309
MLS Listing ID 5274130
Sold Date 11/07/24
Style Ranch
Bedrooms 3
Full Baths 1
Three Quarter Bath 1
Construction Status Existing Home
HOA Fees $121/mo
HOA Y/N Yes
Year Built 2021
Annual Tax Amount $2,650
Tax Year 2023
Lot Size 3,825 Sqft
Property Sub-Type Single Family
Property Description
Beautiful and low maintenance home that is like new in a wonderful community on a cul-de-sac! Open space on three sides provides privacy and relaxing times! View of Pikes Peak from the guest room! Welcoming entry and porch bring you into this paradise! Plantation shutters through the entire home! Wide plank luxury vinyl floors run through the main living areas for continuity. The family room has space for a large couch and baby grand piano if needed! Cozy fireplace for winter nights! The family room opens to the kitchen with 42" cabinets, under lighting, big island , upgraded appliances to include convection and standard heat in the oven and granite counters. Coffee/wine bar next to the dining area for easy access. A large sliding door leads to the covered patio! Spacious main level master with walk in closet and on suite three quarter bath! Two more bedrooms on the main level and views of Pikes Peak! Main level laundry room for easy access! Attached two car garage! All this close to shopping, schools and all that the Springs offers! You are going to love living here!
Location
Province CO
County El Paso
Area Renaissance At Indigo
Interior
Interior Features 9Ft + Ceilings, Great Room
Cooling Central Air
Flooring Carpet, Tile, Luxury Vinyl
Fireplaces Number 1
Fireplaces Type Gas, Main Level, One
Appliance Dishwasher, Disposal, Microwave Oven, Oven, Self Cleaning Oven
Laundry Main
Exterior
Parking Features Attached
Garage Spaces 2.0
Fence Rear
Community Features Hiking or Biking Trails, Parks or Open Space
Utilities Available Cable Connected, Electricity Connected, Natural Gas Connected
Roof Type Composite Shingle
Building
Lot Description Backs to Open Space, Cul-de-sac, Level
Foundation Crawl Space
Builder Name Classic Homes
Water Municipal
Level or Stories Ranch
Structure Type Framed on Lot
Construction Status Existing Home
Schools
School District Falcon-49
Others
Special Listing Condition Not Applicable
Read Less


${companyName}
Phone



