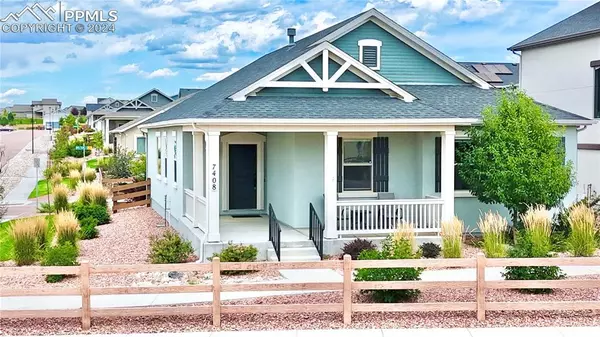For more information regarding the value of a property, please contact us for a free consultation.
7408 Hawk Wind BLVD Colorado Springs, CO 80923
Want to know what your home might be worth? Contact us for a FREE valuation!

Our team is ready to help you sell your home for the highest possible price ASAP
Key Details
Sold Price $475,000
Property Type Single Family Home
Sub Type Single Family
Listing Status Sold
Purchase Type For Sale
Square Footage 1,457 sqft
Price per Sqft $326
MLS Listing ID 3490005
Sold Date 10/29/24
Style Ranch
Bedrooms 3
Full Baths 2
Construction Status Existing Home
HOA Fees $86/qua
HOA Y/N Yes
Year Built 2020
Annual Tax Amount $2,493
Tax Year 2023
Lot Size 3,825 Sqft
Property Sub-Type Single Family
Property Description
Light/bright ranch-style 2020 Classic-built Home in Renaissance At Indigo Ranch. Perfectly positioned on a desirable corner lot with a strategically-maintained unobstructable Mountain View corridor right out the kitchen, dining & living rooms. High quality top-down/bottom-up cellular shades throughout allow for privacy while taking full advantage of the Front Range views. This immaculate (carpets just cleaned) home features 3 bedrooms, 2 bathrooms & a two-car garage w/built-in storage platforms suspended from the ceiling to maximize floor space. The bright/open great room concept showcases LVP flooring & a cozy gas fireplace surrounded by a handsome hearth. The chef's kitchen boasts granite countertops, stainless steel appliances, a 5-burner gas range & tons of cabinetry w/custom built-in slide-out shelves & sizable adjacent pantry for added storage. Clothes washer & dryer are included in a laundry room packed with built-in shelving (see photo)! Beautiful white french doors usher you into the 3rd bedroom & enclose a great office space or the glass can easily be obscured for privacy. Master suite offers privacy, shrouded/shaded by mature trees, with an en suite bath featuring gorgeous tile work, glass-enclosed shower w/built in seat, ADA grab bars & a walk-in closet w/custom built-in cabinetry. Outdoors: enjoy a low-maintenance lifestyle with Xeriscaped landscaping w/the benefit of common grass/green space just outside your fence, wrap-around corner lot fully maintained by the HOA; all the benefits in those common areas without the personal maintenance or watering. The L-shaped covered front porch facing the Front Range view corridor is ideal morning coffee; the rear patio is ideal for grilling. This turn-key home is minutes from shopping, dining, parks, Hospital and more. Visit today and make this your dream home!
Location
Province CO
County El Paso
Area Renaissance At Indigo
Interior
Interior Features Great Room
Cooling Central Air
Flooring Luxury Vinyl
Fireplaces Number 1
Fireplaces Type Gas
Appliance 220v in Kitchen, Dishwasher, Disposal, Gas in Kitchen, Microwave Oven, Oven
Laundry Main
Exterior
Parking Features Attached
Garage Spaces 2.0
Fence Rear
Community Features Parks or Open Space
Utilities Available Cable Available, Electricity Connected, Natural Gas Connected, Telephone
Roof Type Composite Shingle
Building
Lot Description Corner, Level
Foundation Crawl Space
Builder Name Classic Homes
Water Municipal
Level or Stories Ranch
Structure Type Framed on Lot,Frame
Construction Status Existing Home
Schools
Middle Schools Skyview
High Schools Vista Ridge
School District Falcon-49
Others
Special Listing Condition Not Applicable
Read Less


${companyName}
Phone



