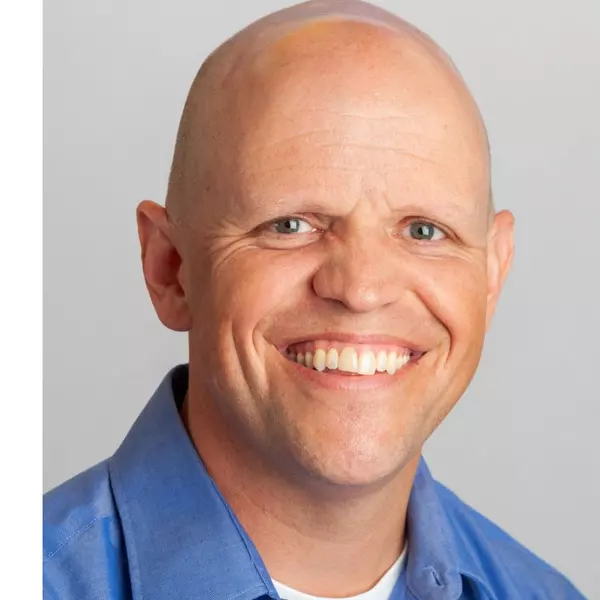For more information regarding the value of a property, please contact us for a free consultation.
7175 Quiet Pond PL Colorado Springs, CO 80923
Want to know what your home might be worth? Contact us for a FREE valuation!

Our team is ready to help you sell your home for the highest possible price ASAP
Key Details
Sold Price $604,000
Property Type Single Family Home
Sub Type Single Family
Listing Status Sold
Purchase Type For Sale
Square Footage 4,143 sqft
Price per Sqft $145
MLS Listing ID 8706535
Sold Date 03/11/24
Style 2 Story
Bedrooms 5
Full Baths 3
Half Baths 1
Construction Status Existing Home
HOA Fees $16/qua
HOA Y/N Yes
Year Built 2005
Annual Tax Amount $1,757
Tax Year 2022
Lot Size 7,535 Sqft
Property Sub-Type Single Family
Property Description
This incredible like new home has been updated with new floors, updated lights, new paint in some rooms and new carpet throughout! Gorgeous landscaping! The welcoming front porch has a view of the front range! Large and welcoming entry with a sitting room and spacious hallway! The huge kitchen has newly updated cabinets, a large island, granite counters and an eat in area! with more cabinets! Walk out to your covered patio and park-like backyard complete with an apple tree! The kitchen opens to the family room with a cozy fireplace, new floors and curtains! The formal dining room has plenty of room for entertaining! The main level laundry has a window and space for bench or more storage. Upstairs you will find a loft for a second family room, two more large bedrooms and an office that can easily be a non conforming bedroom! The hall bath has two sinks and a separate shower area! Also upstairs is the massive private master retreat with another fireplace, views of the open space behind your home and a spacious five piece master bath with a walk-in closet for two! The basement has 9' ceilings and more new carpet, two more large bedrooms and a third family room area! This home has been lovingly cared for and it shows! It also has brand new: 2 air conditioners, 2 new Lennox furnaces with air scrubber, new water softener, central vac base system (no accessories) and an amazing shed with electricity for office or workshop! The three car garage has attached shelving included! This home has it all on a quiet street, a west facing driveway, low maintenance stucco and backs to open space! Close to schools, shopping, parks and military bases!
Location
Province CO
County El Paso
Area Ridgeview At Stetson Hills
Interior
Interior Features 5-Pc Bath, 6-Panel Doors, 9Ft + Ceilings, Great Room
Cooling Central Air
Flooring Carpet, Luxury Vinyl, Tile
Fireplaces Number 1
Fireplaces Type Gas, Main Level, Two, Upper Level
Appliance Dishwasher, Disposal, Microwave Oven, Range
Laundry Main
Exterior
Parking Features Attached
Garage Spaces 3.0
Fence Rear
Community Features Hiking or Biking Trails, Parks or Open Space, Playground Area
Utilities Available Cable Available, Electricity Connected, Natural Gas
Roof Type Composite Shingle
Building
Lot Description Backs to Open Space, Level, Mountain View
Foundation Full Basement
Water Municipal
Level or Stories 2 Story
Finished Basement 98
Structure Type Framed on Lot
Construction Status Existing Home
Schools
High Schools Sand Creek
School District Falcon-49
Others
Special Listing Condition Not Applicable
Read Less


${companyName}
Phone



