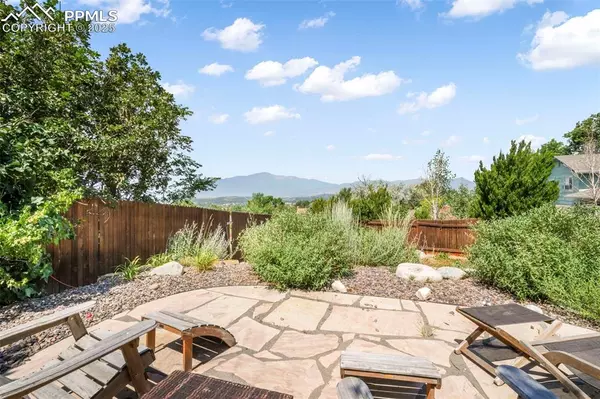5255 Coneflower LN Colorado Springs, CO 80917
UPDATED:
Key Details
Property Type Single Family Home
Sub Type Single Family
Listing Status Active
Purchase Type For Sale
Square Footage 2,650 sqft
Price per Sqft $220
MLS Listing ID 2868314
Style Ranch
Bedrooms 4
Full Baths 1
Three Quarter Bath 2
Construction Status Existing Home
HOA Y/N No
Year Built 1977
Annual Tax Amount $2,000
Tax Year 2024
Lot Size 1.040 Acres
Property Sub-Type Single Family
Property Description
Adjacent to the kitchen is a flexible space that can serve as a formal dining room or a cozy sitting area with a fireplace—ideal for relaxing or entertaining. Double doors lead to an expansive covered wood deck, where you'll enjoy endless views and stunning sunsets. A second door from the primary suite also opens directly to this deck, creating a private retreat to start or end your day. The backyard is equally impressive, featuring a peaceful sitting area with a fire pit—perfect for evening gatherings under the stars. Bonus: the open parcel of land directly behind the home is included in the sale, ensuring your views remain forever unobstructed. The main level boasts a primary suite with a beautifully updated attached bath and walk-in shower and a large walk in closet, plus an additional bedroom and full bath with convenient access to the laundry room. Head down to the walkout basement to discover a spacious rec/living room, two more generously sized bedrooms, and a third bathroom. With its private lower-level entrance, this home is perfect for multigenerational living, roommates, or guests. The amazing backyard, thoughtful updates, and unbeatable views make this home a rare find. Don't miss your chance to make it yours!
Note: Vacant Residential Lot with a legal description of: TRACT A SOLAR RIDGE SUB FIL NO 2 COLO SPGS (Schedule #6325218009) and is included in Square Footage and Tax figures. See Assessors link for location and lot details.
Location
Province CO
County El Paso
Area The Ridge
Interior
Interior Features Beamed Ceilings, French Doors, Vaulted Ceilings
Cooling None
Flooring Carpet, Tile, Luxury Vinyl
Fireplaces Number 1
Fireplaces Type Main Level, One, Wood Burning
Appliance 220v in Kitchen, Dishwasher, Disposal, Dryer, Kitchen Vent Fan, Microwave Oven, Oven, Range, Refrigerator, Washer
Laundry Electric Hook-up, Main
Exterior
Parking Features Attached
Garage Spaces 2.0
Fence Rear
Utilities Available Cable Available, Electricity Connected, Natural Gas Connected
Roof Type Composite Shingle
Building
Lot Description Backs to Open Space, City View, Mountain View, Sloping, View of Pikes Peak, See Prop Desc Remarks
Foundation Full Basement
Water Municipal
Level or Stories Ranch
Finished Basement 77
Structure Type Framed on Lot,Frame
Construction Status Existing Home
Schools
Middle Schools Sabin
High Schools Doherty
School District Colorado Springs 11
Others
Miscellaneous Auto Sprinkler System,High Speed Internet Avail.,Humidifier,Kitchen Pantry
Special Listing Condition Not Applicable
Virtual Tour https://www.zillow.com/view-imx/e9ed7796-912d-4c6c-a1ac-3a9627043c21?setAttribution=mls&wl=true&initialViewType=pano&utm_source=dashboard




